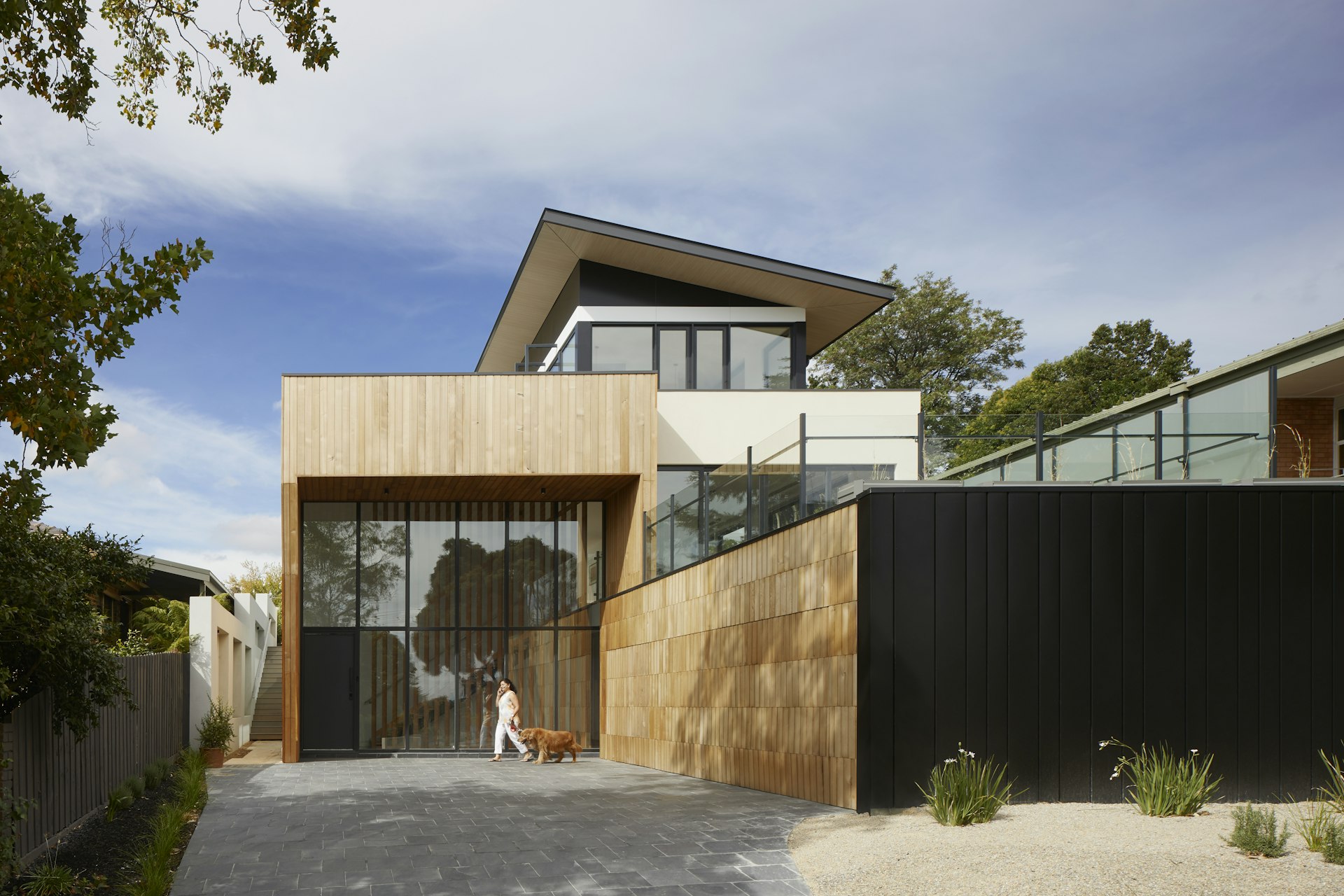
With just 32 homes, entered via private vestibule and all offering thoughtfully designed individual outdoor space, Boca Beach Residences provides an exceptional level of privacy, just like a traditional private home. Set directly on Lake Boca Raton and designed with up to 10-foot-high ceilings and large windows, the interiors enjoy abundant natural light and beautiful panoramic views.
Upper-floor homes have two terraces, one of which faces Lake Boca Raton and is designed with a beautifully equipped summer kitchen. Ground-level homes feature a single spacious lake-facing terrace with a summer kitchen, a private pool, and landscaping that creates a natural screen between neighboring terraces while leaving views to the lake open and expansive.
A neutral palette has been selected to complement the building’s contemporary architecture while infusing it with warmth. Elegant furnishings strike the same balance of sophistication and comfort.
The interiors of Boca Beach Residences’s one- to four-bedroom homes feature sophisticated European craftsmanship, including kitchen cabinetry by Italian manufacturer MiaCucina and appliances by Gaggenau. Much like the simple elegance of the exterior architecture by Sieger Suárez, the interiors have a contemporary, yet timeless aesthetic.


We're a top-rated team, with a wealth of knowledge in the area. Fill out your information below and one of our team members will get back to you.
